Cookie cutter spec houses, car-choked highways, big box stores, The Mall: Suburban sprawl is gobbling up the once-vast American landscape, and now, we’re running out of room. This is especially true here in Northwest Arkansas, where the population has more than doubled since 1990 — the region’s population has increased by an average of 24 people a day since the 2010 census. And it’s not just more people that’s the problem –– people are taking up more space.
“The average square footage of the new American home has doubled in the last 40 years,” said Carl Smith, associate professor of landscape architecture and a proponent of sustainable growth. “We’ve got to densify suburbs and revitalize downtowns.”
Smith is teaching the American Landscapes survey course (LARC 1003H), and today, he is leading the second of two Saturday field trips offered to two honors students in his course, Polina Timchenko and Morgan Palmer. (Check out the first road trip here.) Joining them is Rob Sharp, a local architect and developer and member of Partners for Better Housing who is interested in “Incremental Sprawl Repair.”
Join us as we explore two strategies for checking sprawl.
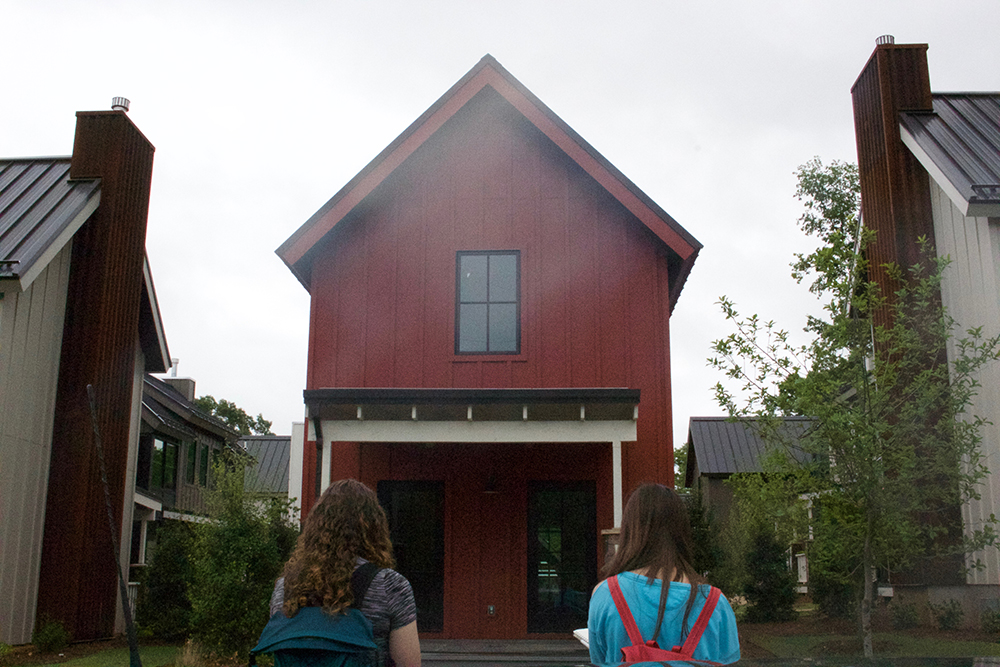
1. Our first stop is at Black Apple, a compact, tasteful “pocket neighborhood” in Bentonville, Arkansas, located next to Crystal Bridges’ hike and bike trails. Eleven homes cluster around a small courtyard, with covered parking on the perimeter of the property. These two-story homes have a small footprint and range in size from 850-square-foot 1-bedroom units to 1,750-square-foot 3-bedroom houses. Here, Morgan (left) and Polina sketch the barn red house that terminates the courtyard axis. They will turn in their sketchbooks at the end of the term to earn honors credit in the course.
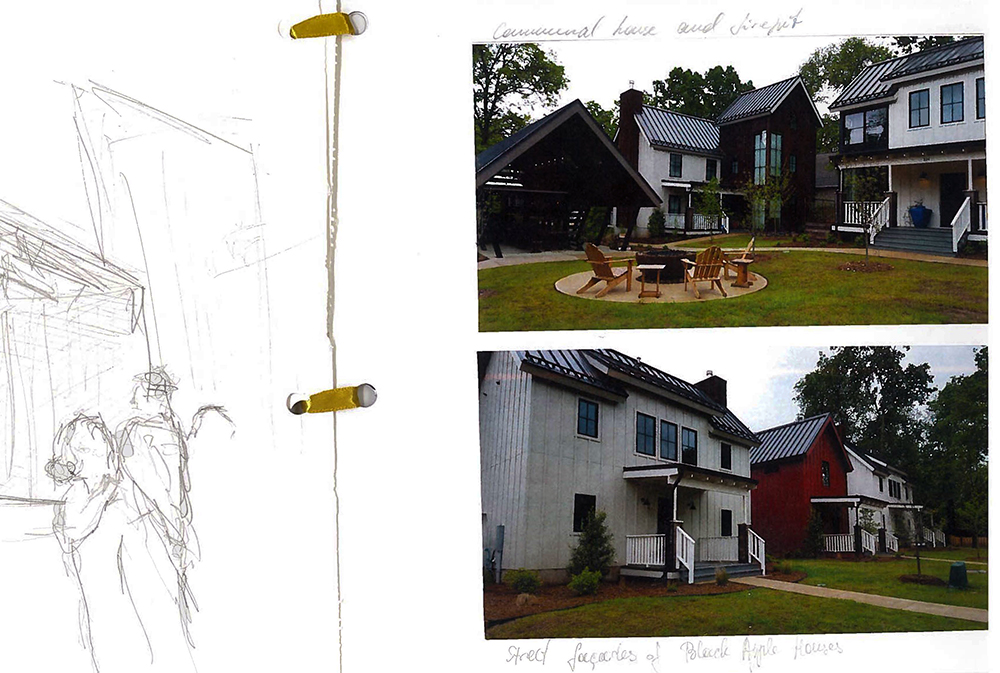
2. Polina’s sketchbook spread. A commons building and fire pit provide spaces for entertaining and promote neighborliness, as does proximity of the homes. This compact neighborhood provides the density needed to check sprawl, but there are tradeoffs – size, and privacy, to start
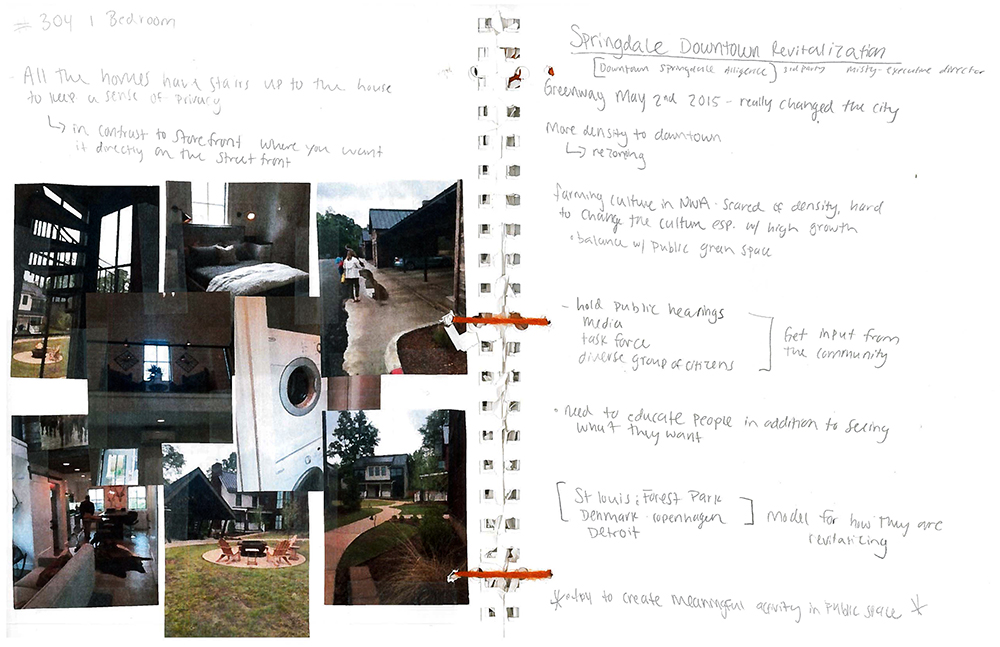
3. Morgan’s sketchbook spread from Black Apple notes the importance of staired entrances to create a sense of privac
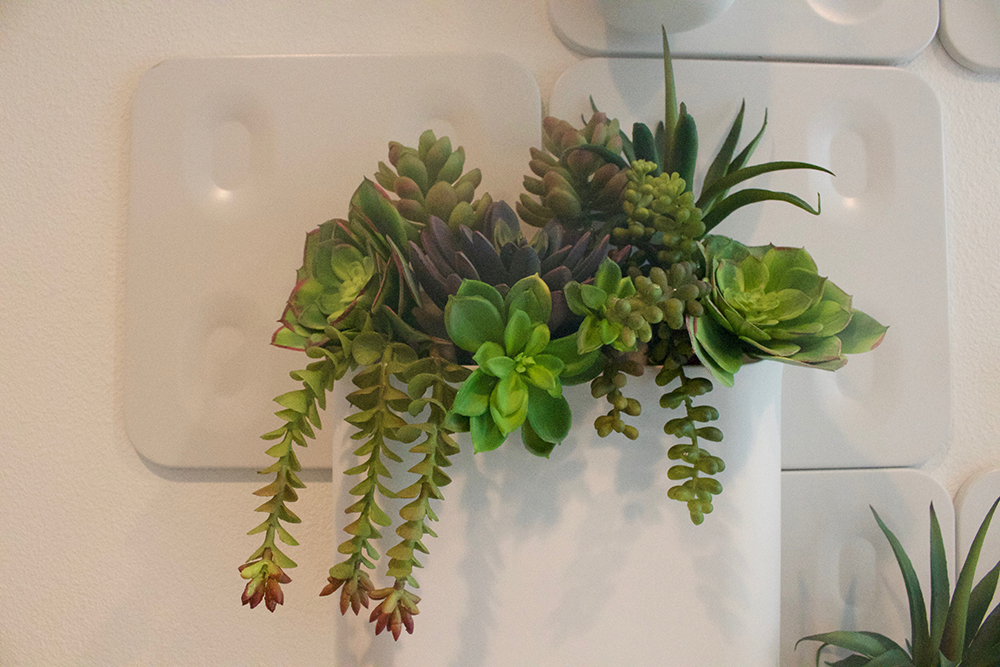
4. Inside, the homes were impeccably staged in early 21st-century hip moderne – cow skin rugs, succulents and wall-sized abstract art. “It feels like Ikea style,” Polina observes.
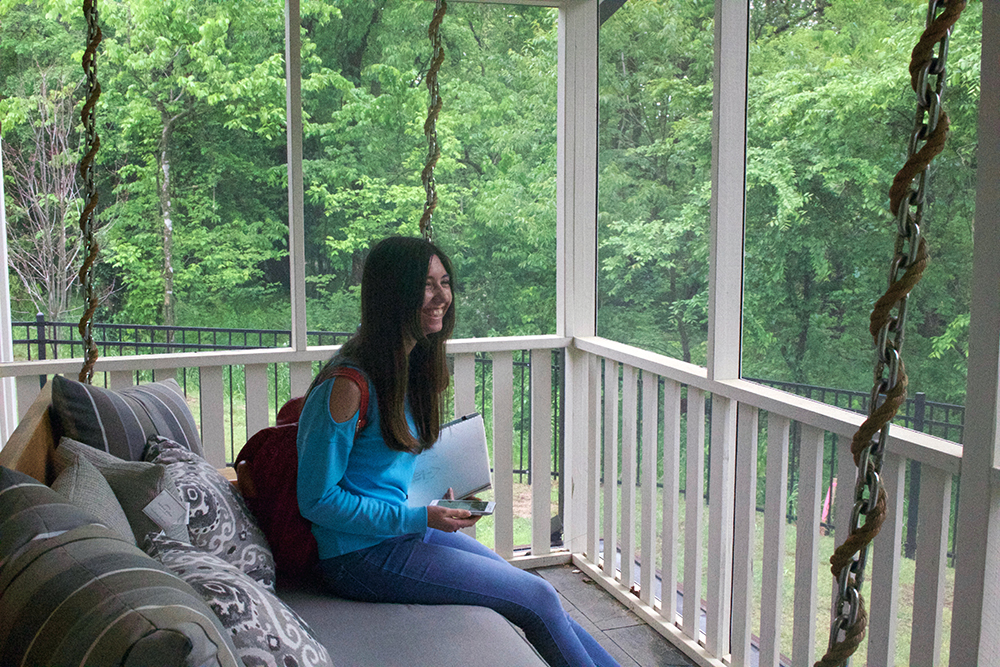
5. This unit has a screened back porch facing one of Crystal Bridges’ trails, but most of them lack a porch or garden. “The key to living small is having a small outdoor space that is private,” Rob Sharp points out. Carl Smith agrees, and emphasizes the need for spatial cues to ease passage from public to private: “Trees that frame porches act as gateways into communal space. Even a plant bed in front of the porch can provide transitional space.” Other challenges: the houses come with just one parking spot each, and the spaces are small, while prices are high –– approximately $412 per square foot. The group concludes that this neighborhood would be a good fit for empty nesters buying a second home.
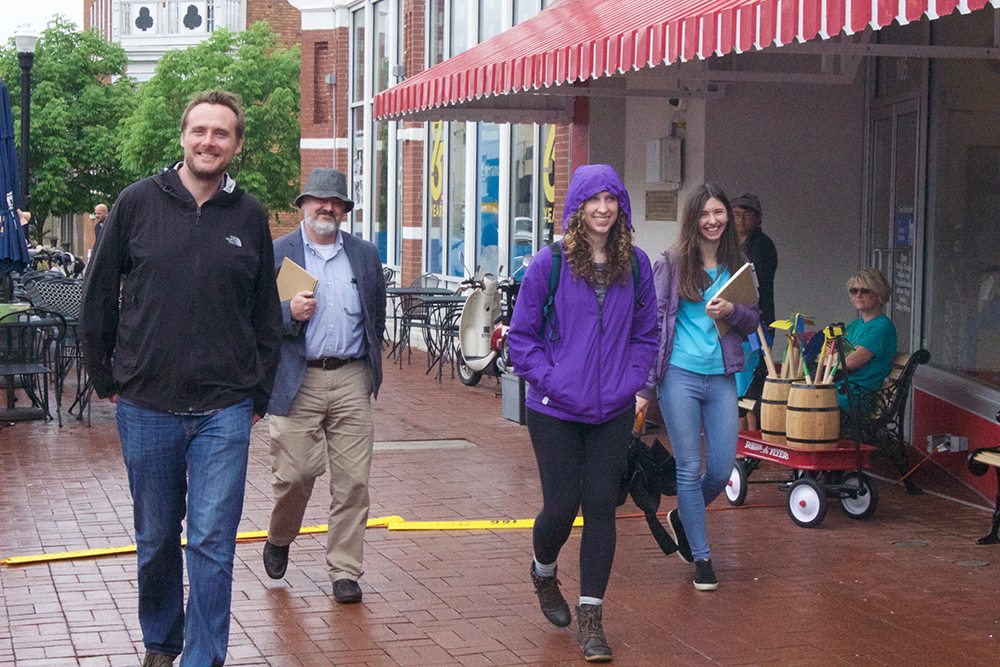
6. Next we head to the Bentonville Square, anchored by an American success story – the first-ever store to bear the Walton name, now the Walmart Museum, visible at right in this photo. Even on a cold, drizzly day, the Bentonville Square is bustling with visitors to the farmers’ market, and restaurants are full. “Look at the diversity of facades,” Smith says. “You’ve got it all here, the American landscape back to classical times,” he adds, pointing out the Corinthian columns on the Massey Hotel and bank. These architectural details bring life to the scene, and the landscape defines the space as well. “There is a lot of horizontal space here,” Smith observes. “Putting large deciduous trees at the edge of the square breaks up that horizontal space, gives a sense of scale, and creates outdoor rooms.”
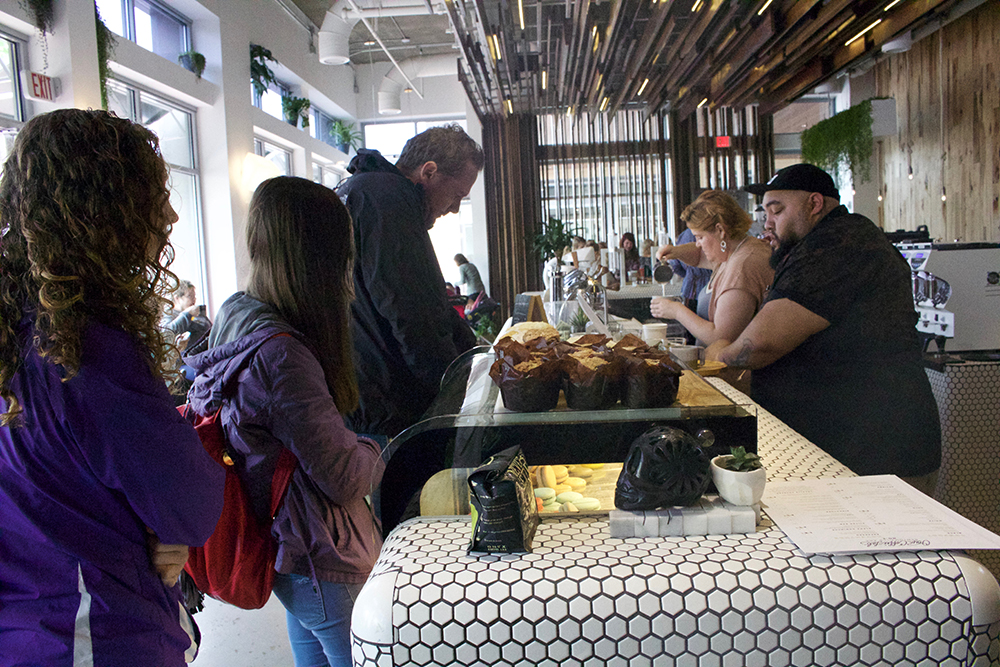
7. The group takes a welcome coffee break. “If you’ve got Seattle weather, you’ve got to have the Seattle coffee experience,” Rob Sharp says.
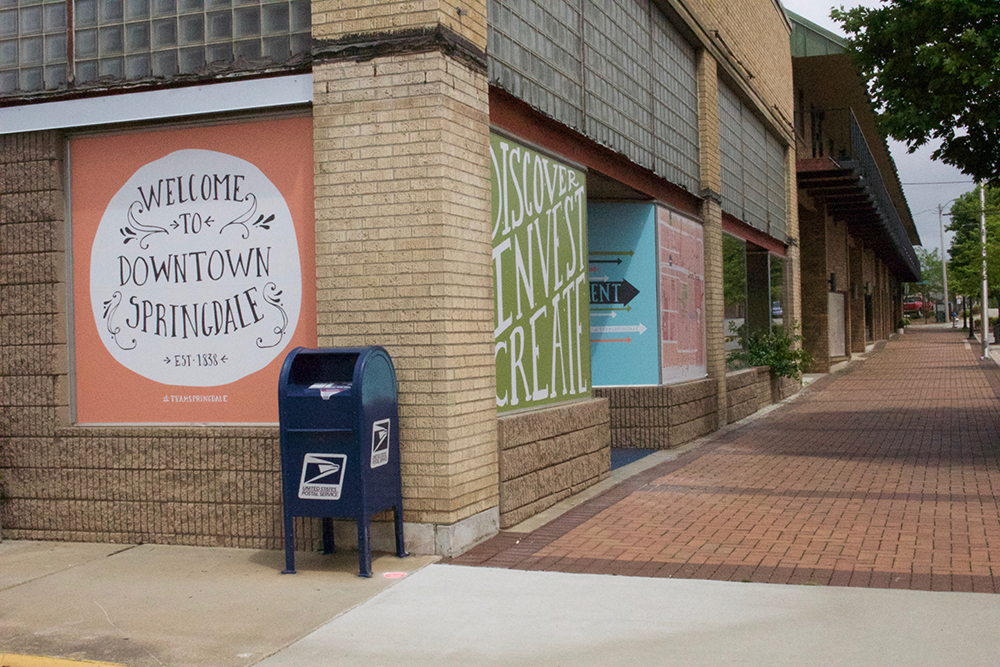
8. Downtown Springdale provides a stark contrast to the bustle of Bentonville’s square. It was deserted on Saturday afternoon. This success story is still in draft form, but architectural potential and the good will to create a vibrant space are already in place.
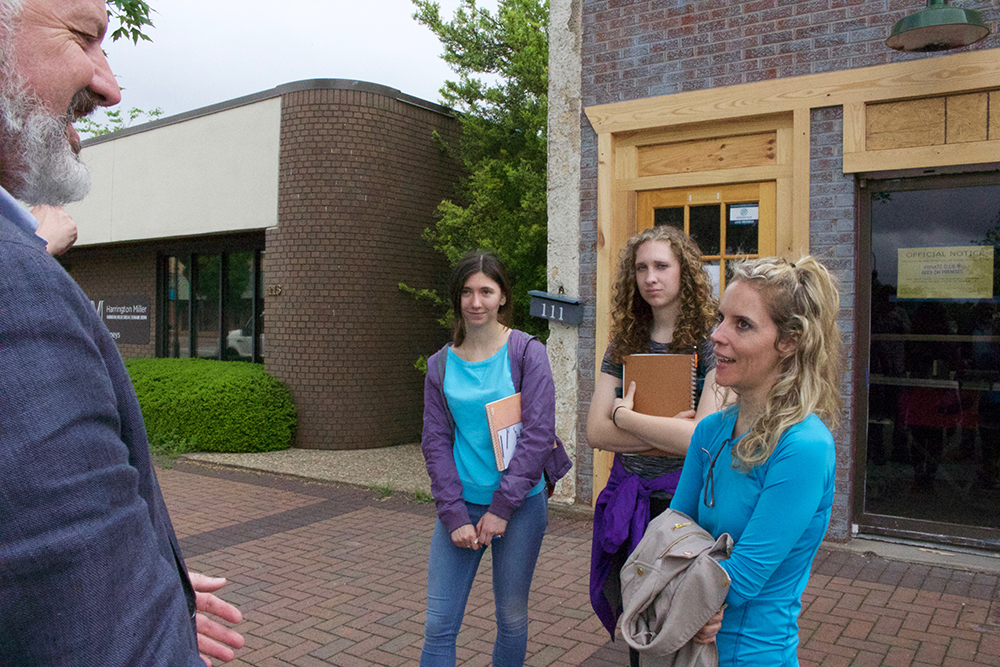
9. Misty Murphy (right), executive director of the Downtown Springdale Alliance, is leading the charge to transform downtown Springdale. She points to the Greenway hike and bike trail, dedicated on May 2, as a “huge catalyst for cultural shift in Springdale, because it has brought people downtown.” Currently she is leading public hearings and stakeholder meetings to build support for a downtown zoning district that is denser, but admits it’s a challenge to make change. “People are scared of density,” she says. “People grew up with their quarter-acre lots, or grew up in a farming culture with lots of land and lots of privacy. That’s changing – it has to change – because of the growth we’re experiencing.”
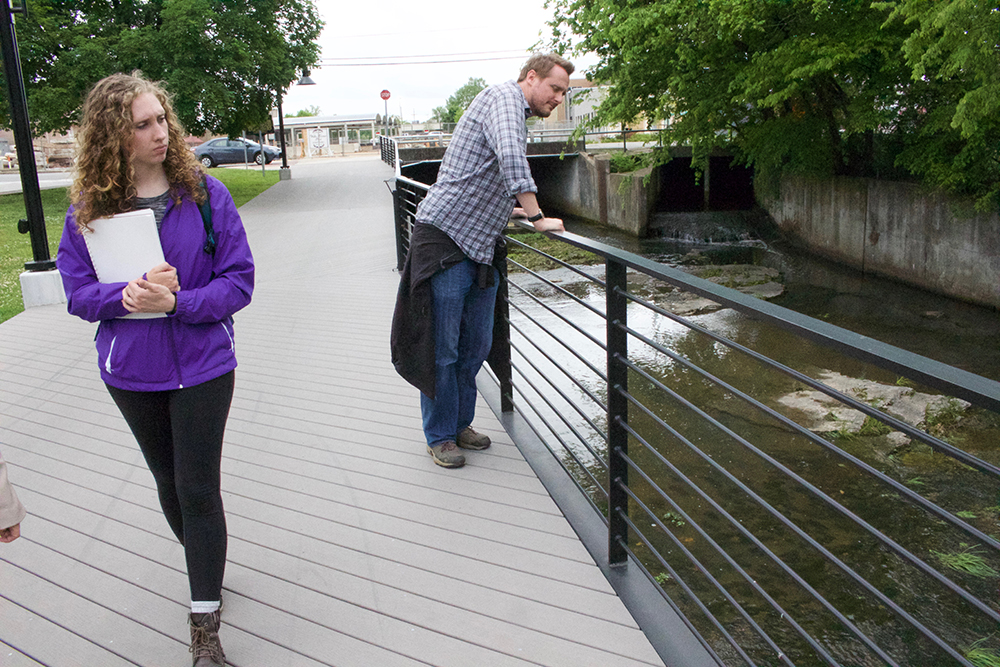
10. This creek, pushed underground for 40 years, has been uncovered to provide a beautiful natural link between the new Walter Turnbow Park, the Mill Street Farmers’ Market and the Shiloh Museum. “This area has really great bones,” Murphy says. “The basics are there to do some great things.”
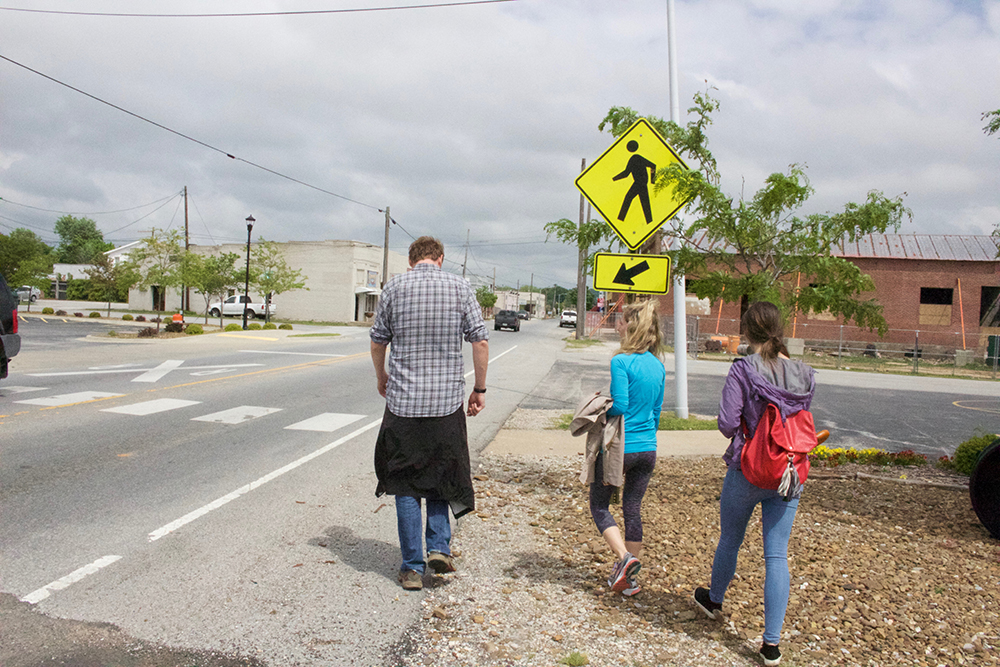
11. Across the railroad tracks, the sidewalk disappears, and most of the buildings are cheaply built teardowns. But here too there is hope. That white building at left, a former brothel and later, a produce holding station, is now the Fairline Station, a charming venue for weddings, quinceañeras and other celebrations.
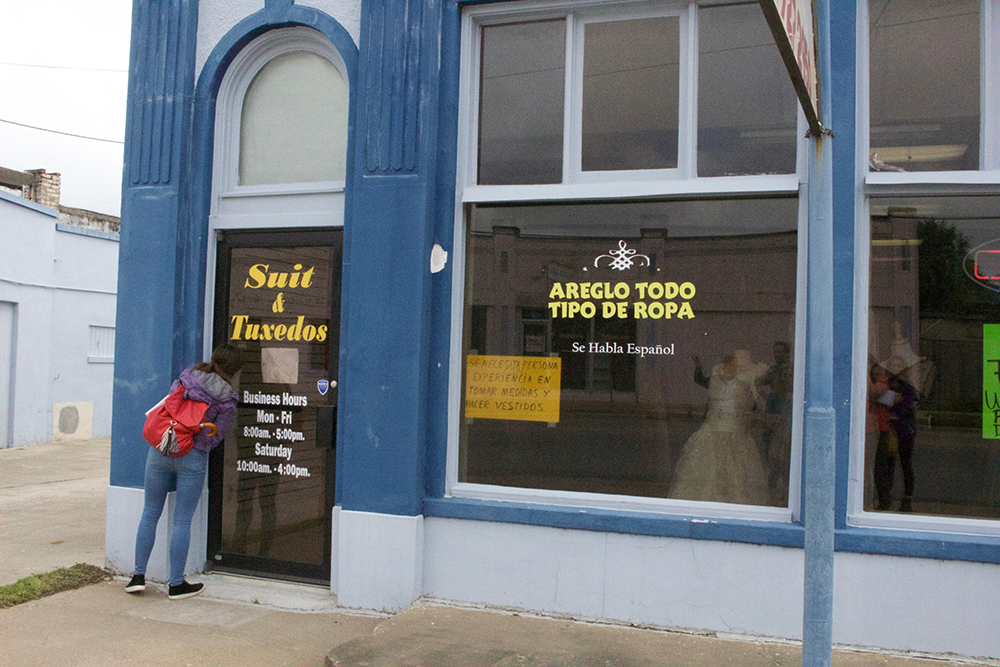
12. This little clothing shop does a brisk business. “We have a neighborly, small town feel, with great cultural diversity,” Murphy says. “We’re trying to avoid gentrification at the front end –– now what’s needed is affordable housing downtown.”
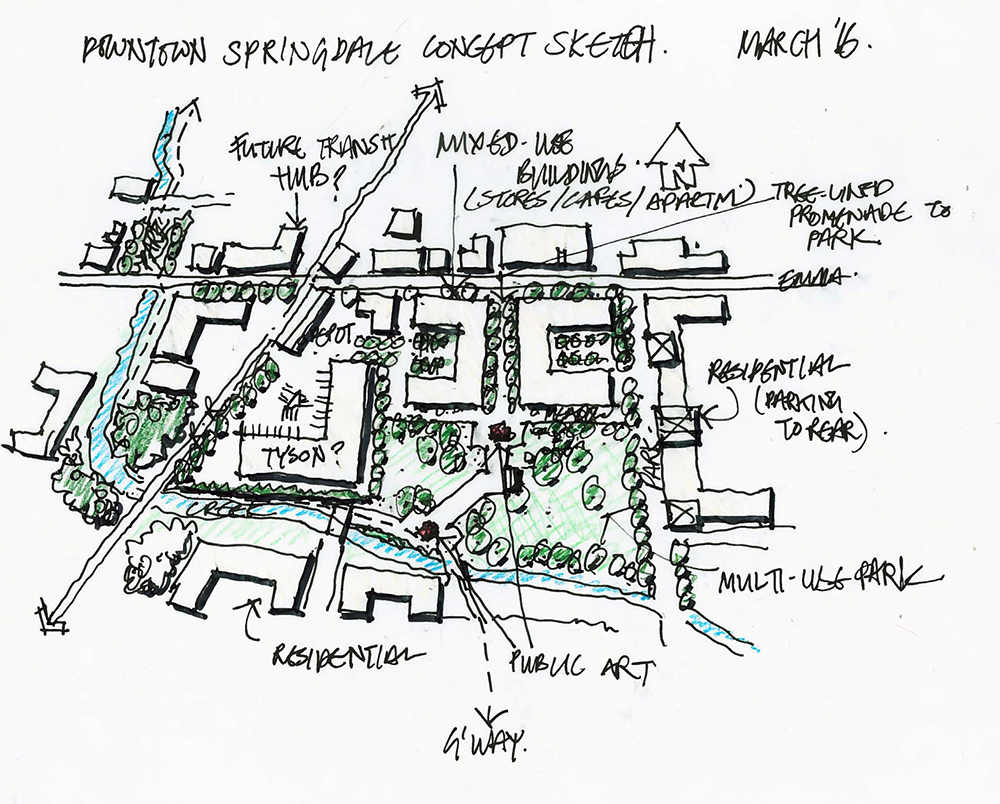
13. Carl Smith dashes off a quick sketch of his ideas for downtown Springdale. “We need to activate the edges of the space, not create more open space,” he says. “Unused urban spaces can be a problem.” Mixed-use buildings, which combine residential and commercial space, and reasonably-priced housing that draws people of all ages downtown are also key.
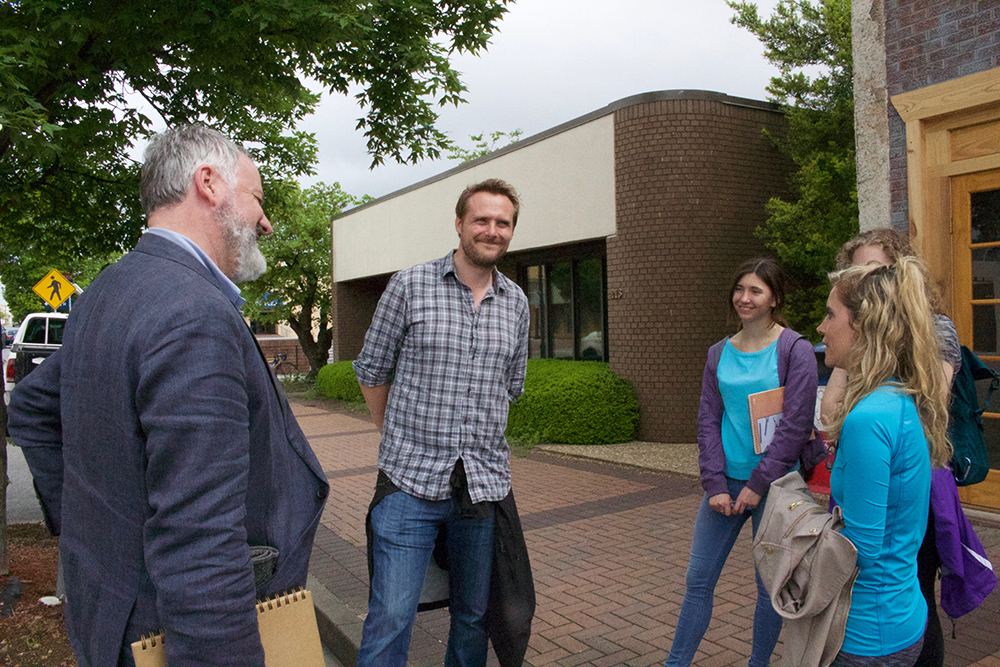
14. The tour wraps up with Murphy’s prediction that “we’re looking at five to 10 years to see big things happen.” Polina counts the Springdale tour as one of the highlights of the course: “It’s powerful to me – there are a lot of things that need to happen there, to change it and make it livable. It’s great that there are so many people there who have the energy and vision to make change. I really hope it’s going to happen for Springdale.”
